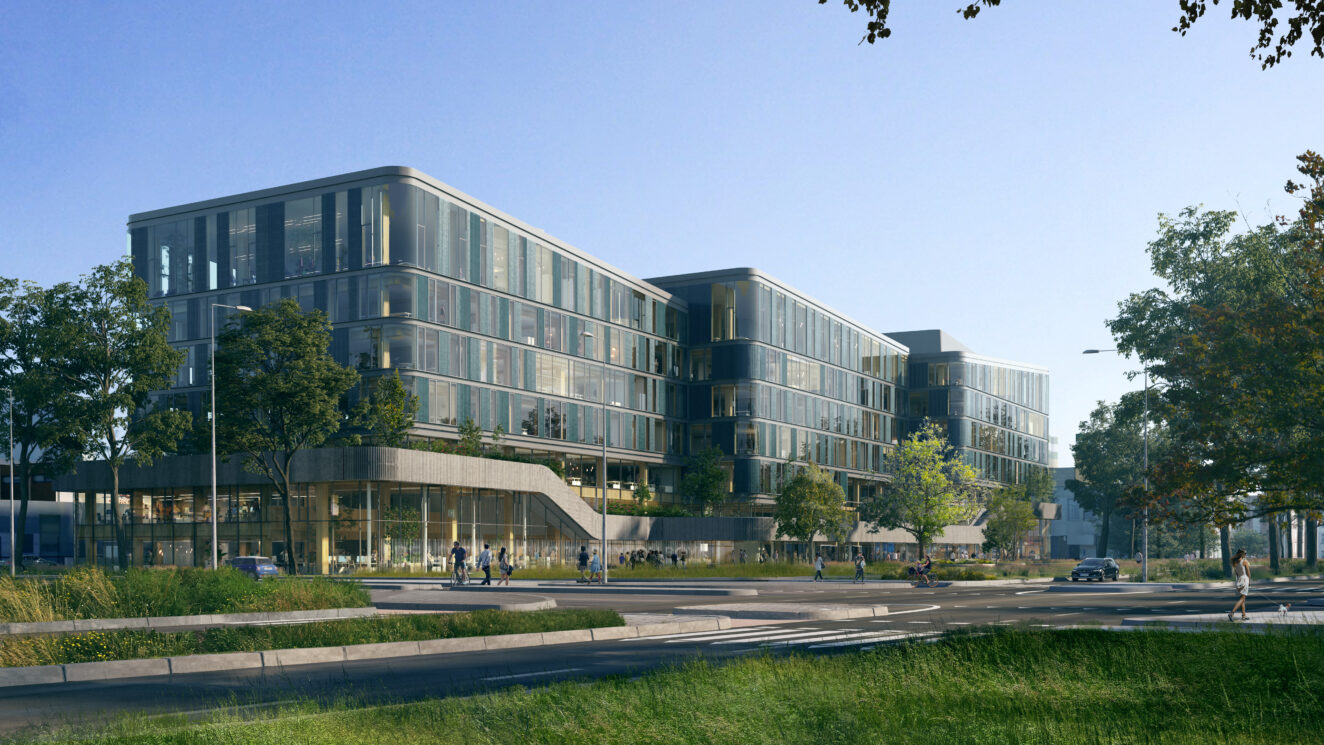story
On one of the last remaining plots of Oostenburg, Being develops De Oosterlingen: a unique family of seven distinctive buildings, designed by MVRDV, each with a convincing, recognizable identity. Together, they form a vital island in the busy city, an urban oasis with its own vibrant dynamics.
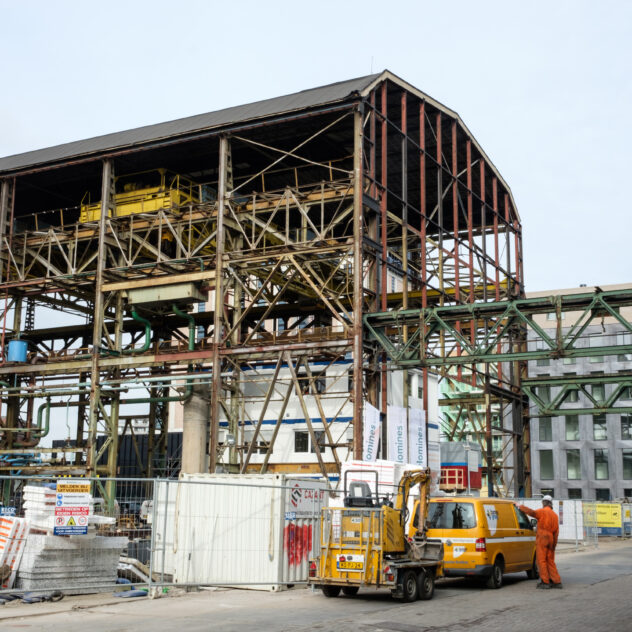
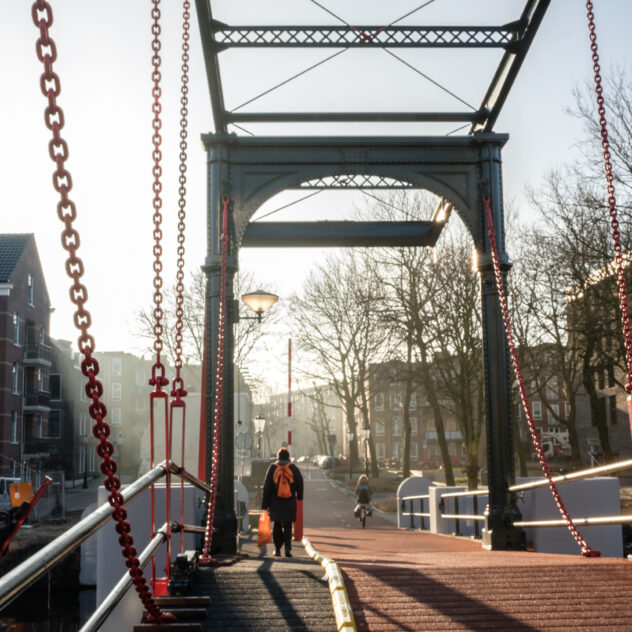
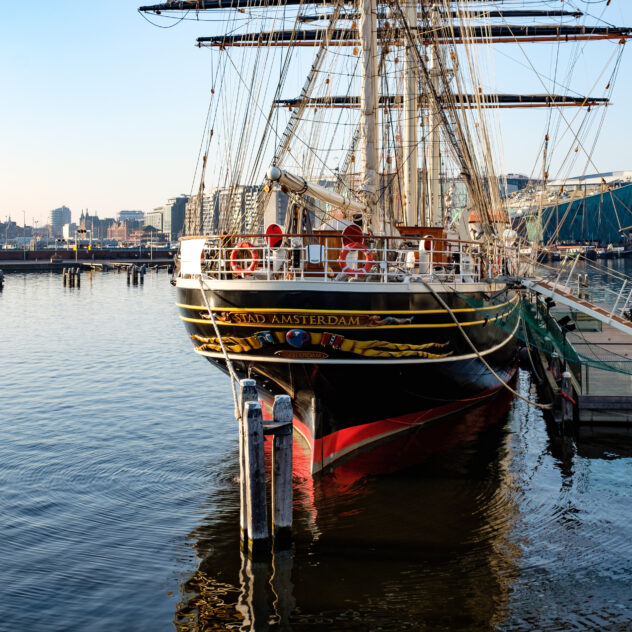
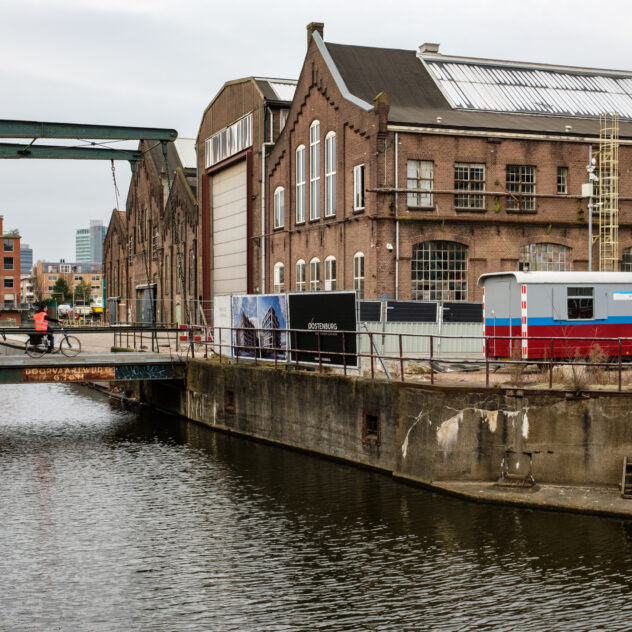
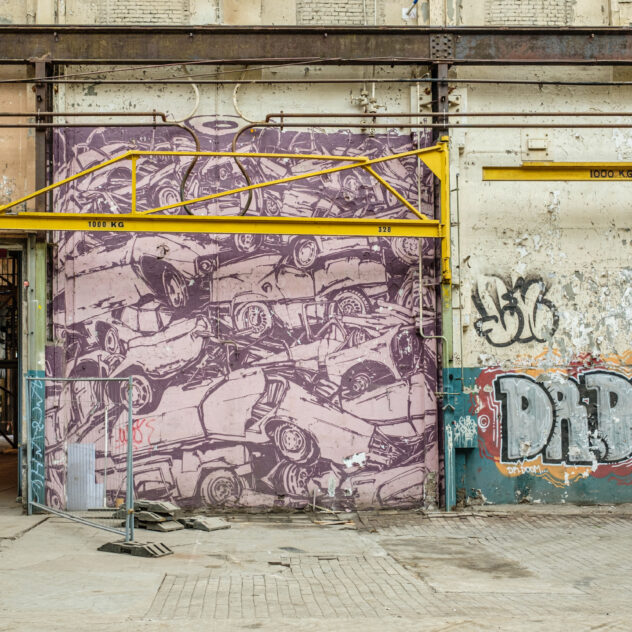

the idea
De Oosterlingen is a new residential and work environment with a sense of history. Where peace and quiet meets connection – between residents and neighbors, young and old, city and nature, past and present. It is a vibrant living environment with a variety of public amenities. It is an island within the waters of the capital, a place to celebrate life.
The water-rich Oostenburg, around the corner from Czaar Peterstraat, has a rich industrial heritage. This is where the VOC ships docked to unload their cargo. The sturdy character of this specific part of Amsterdam is reflected in the design and materials of the buildings. Architectural firm MVRDV translated the surroundings into a contrasting volume of seven expressive buildings. Together, they house 142 apartments. The variety of rental and owner-occupied homes is attractive to diverse target groups, from families and young professionals to expats and empty nesters.
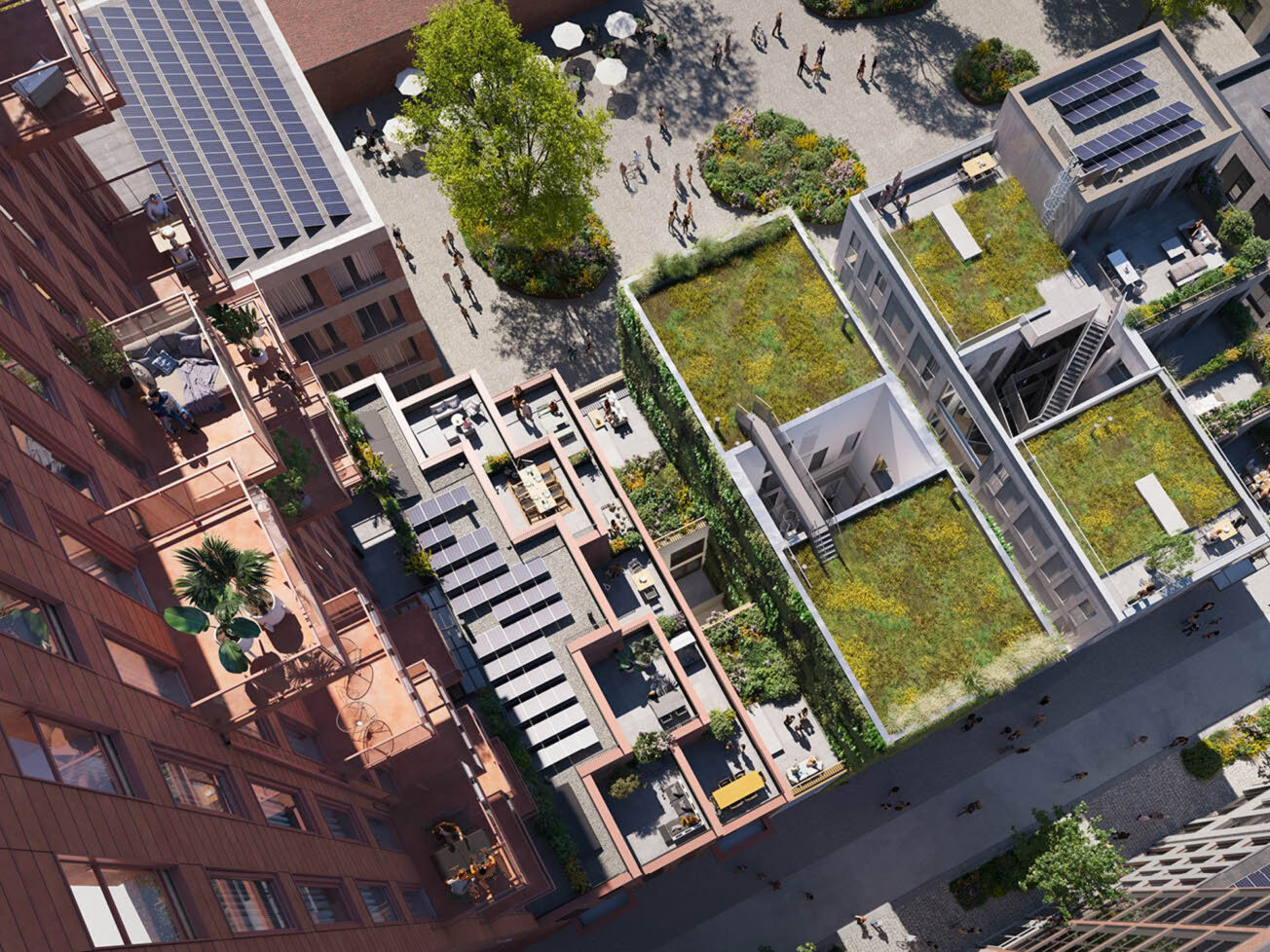
ways of making impact
The design pays great attention to the materialization of the buildings; they have facades made of terracotta, wood, (recycled) brick, and rammed earth. The seven buildings each bring their own qualities, together forming one story. A story about everything that blooms and grows, lives and develops on the island.
A surprising ensemble of buildings at the head of the island, on the square, forms an entrance to the area and reaches out to the immediate surroundings and the rest of the city. With plenty of visible greenery, in the form of semi-public rooftop gardens and a green facade, each welcoming the local flora and fauna in their own way.

Well-being, and human scale are central to the plan. The aim is to make sure everyone can sustainably connect to this unique place. So-called stimulus zones support the changing needs for liveliness, connection, or tranquility. The versatile programming, including hospitality, culture, and workplaces, aligns with this. Special attention goes to the individual inner world, with semi-public and private spaces, and by cleverly considering the orientation of the buildings and their layout for different target groups, lifestyles, and biorhythms.
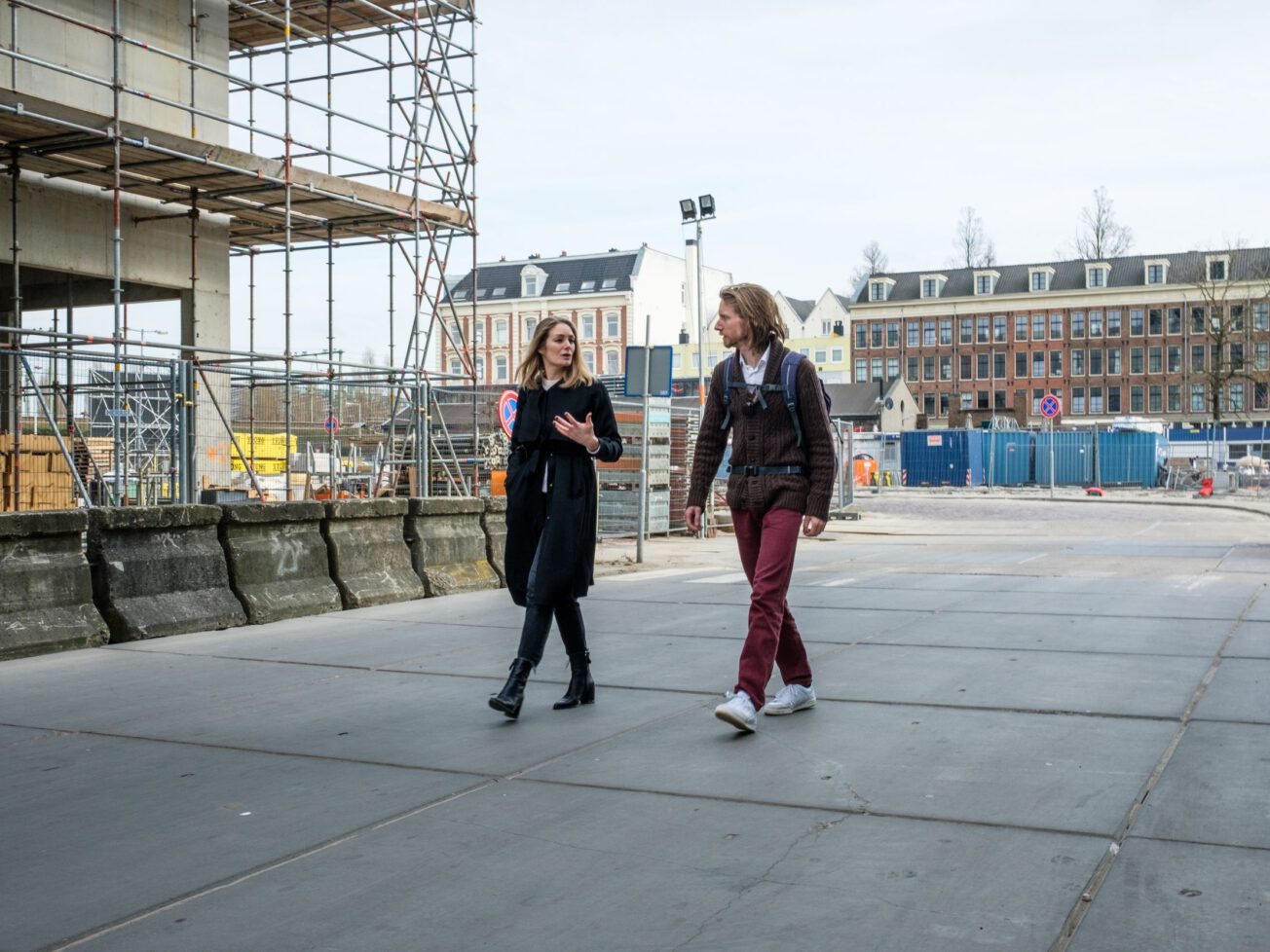
ENVIRONMENTAL PSYCHOLOGY
At the same time, the island has a high building density. In collaboration with an environmental psychologist, research has been conducted on how the new residents will truly feel at home on "their" island. Recognizability of "my building" was found to be essential. In dialogue with the architect, this has led to remarkable playfulness within and between the volumes, detailed craftsmanship, and distinctive materials. In addition to the distinctive form and materials, the functions also differ per building, in terms of housing types as well as programming.

 EN
EN
