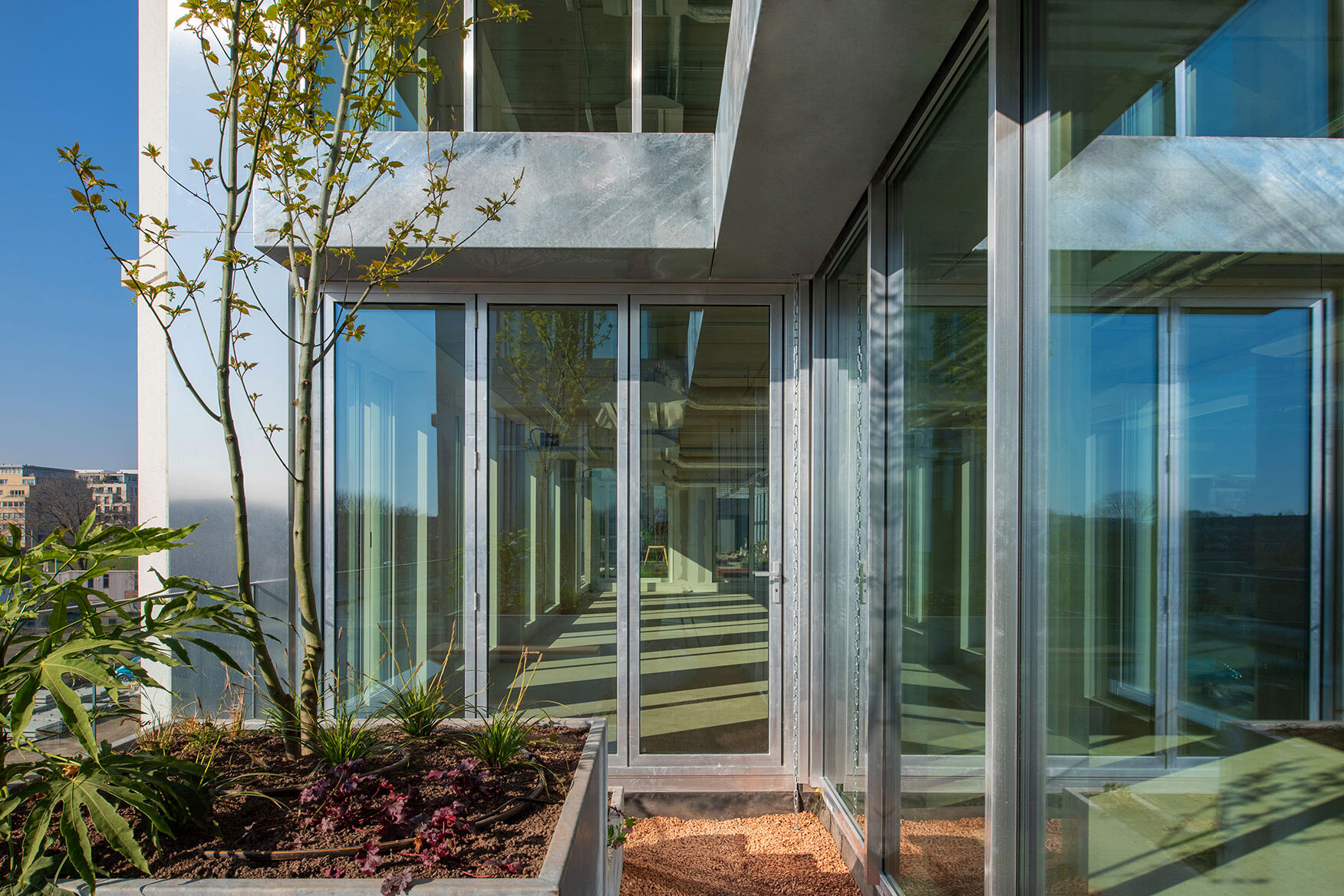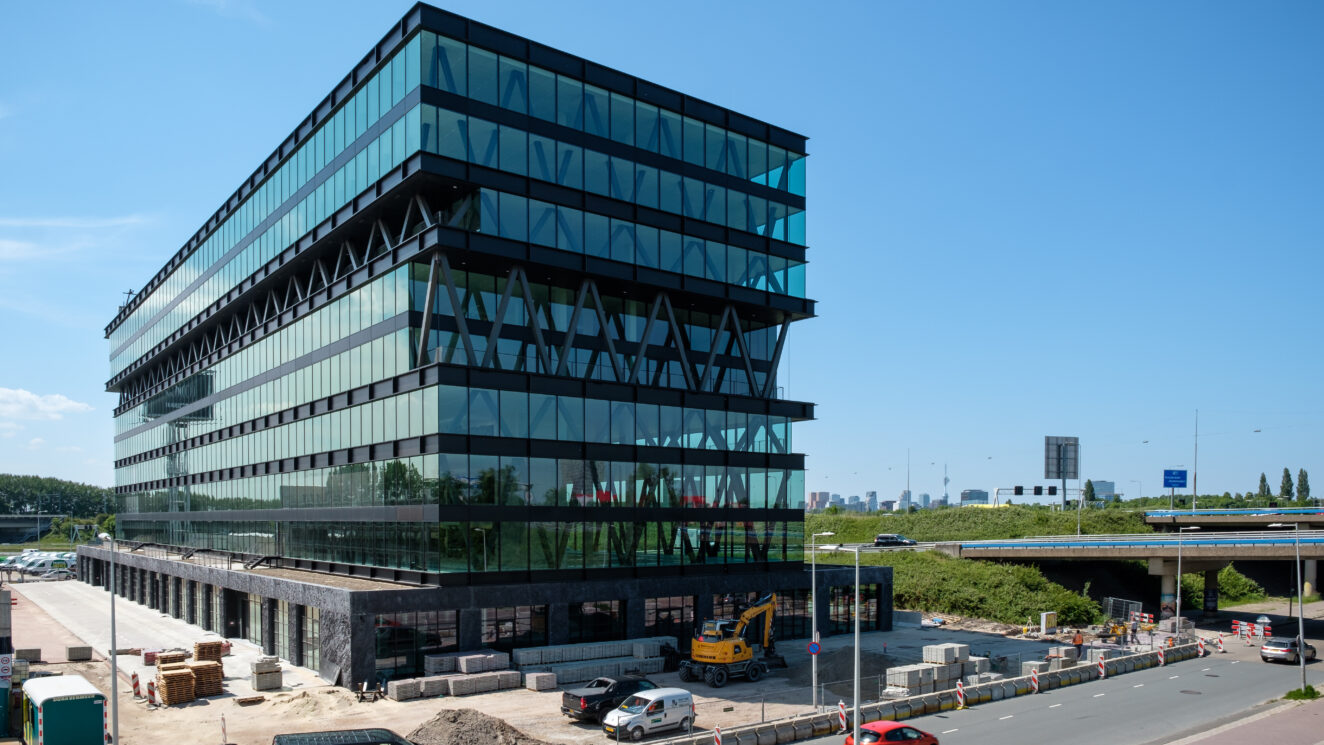
9,800m2 inspiring office space in Amsterdam
Story
Max & Moore is a modern and sustainable office complex with a rugged appeal that fits the industrial feel of Buiksloterham. Two separate buildings of 7,000 m2 and 2,800 m2 are connected through a bridge construction. Apart from office space, the building program offers hospitality areas, 88 car spaces and covered parking for bicycles. Noteworthy are the roof terraces and winter gardens, providing nearly all floors with unique outdoor spaces. Max & Moore will meet the latest sustainability criteria, including those for a BREEAM Excellent certificate.
Before construction of Max & Moore commenced, Being made the plot available for a pop-up workspace-restaurant-art expo. Designed and initiated by Space Encounters, Oumuamua hosted out of this world music, alienating dinners and high propane club nights, adding a sense of urban dynamism in Amsterdam North.
See website for more information about Max & Moore.

 EN
EN
