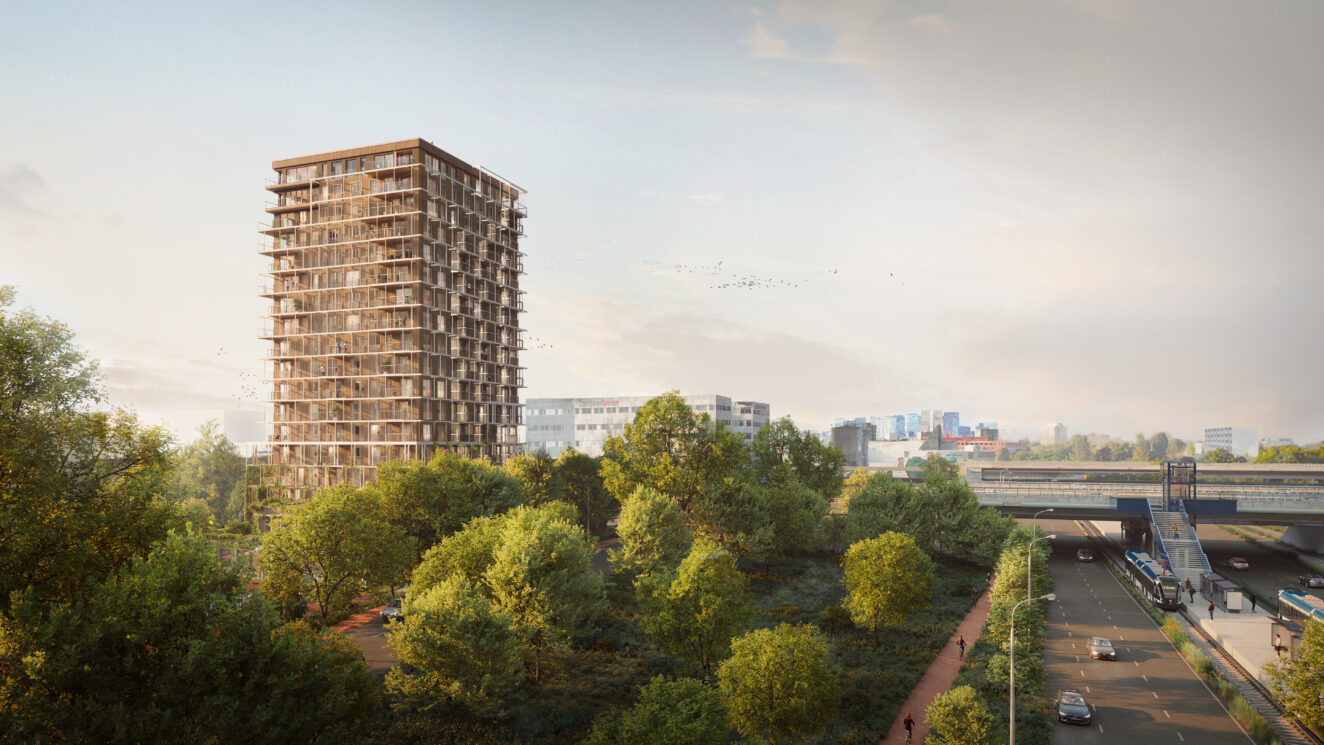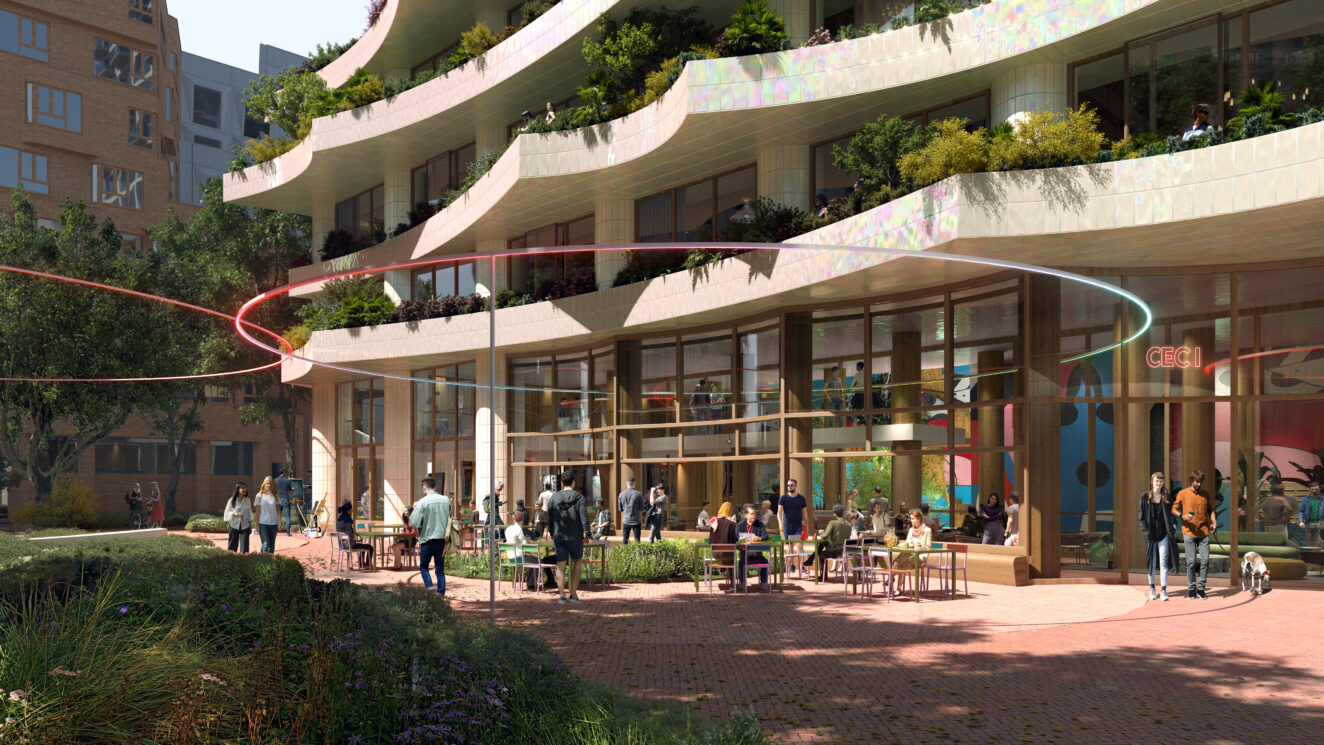story
The characteristic Aurora building on the corner of Stadhouderskade and Overtoom in Amsterdam-Centrum is heading for a sustainable future. The striking corner building will be developed into an ultra modern office location with international allure.
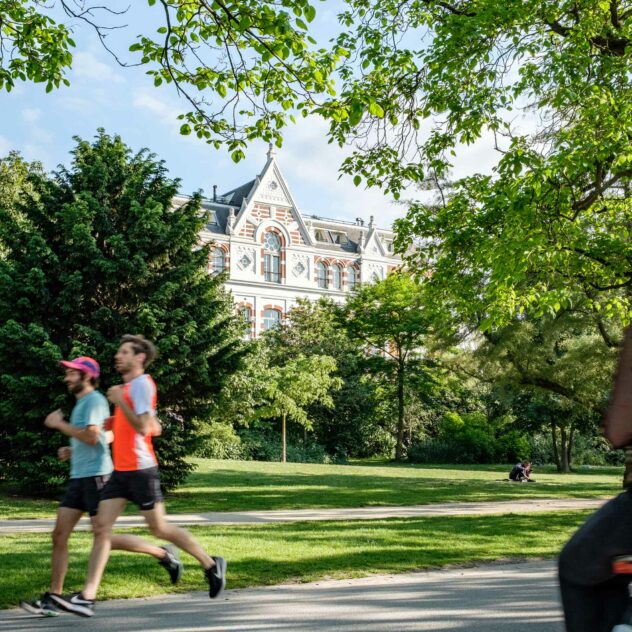
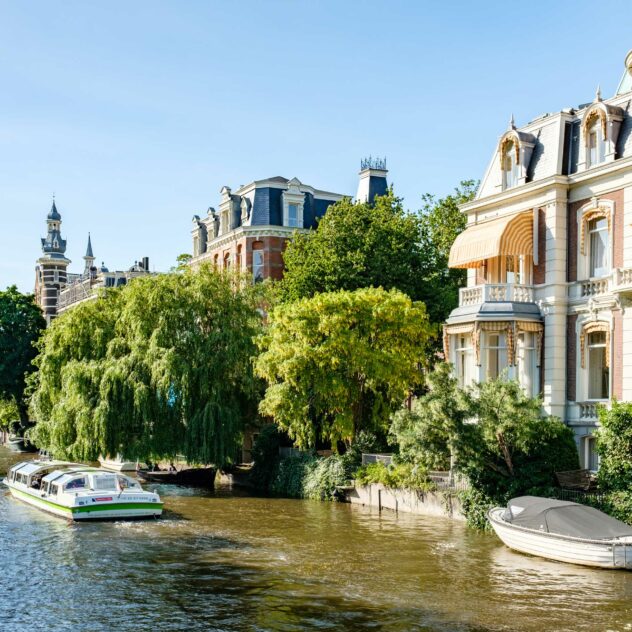
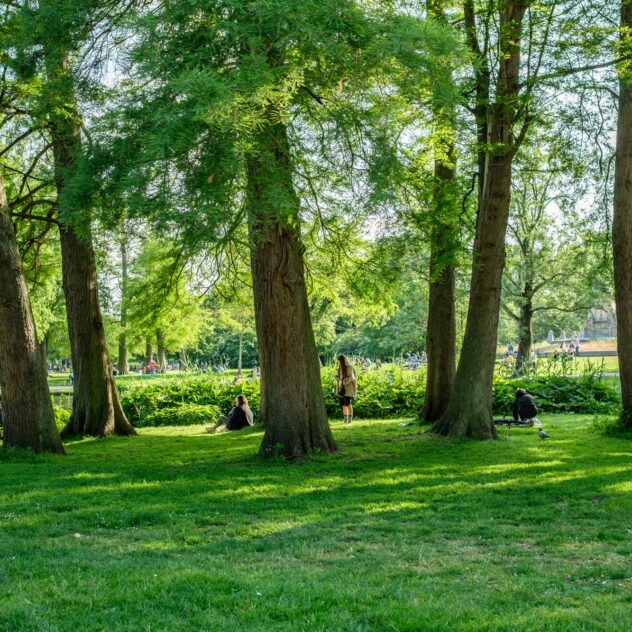
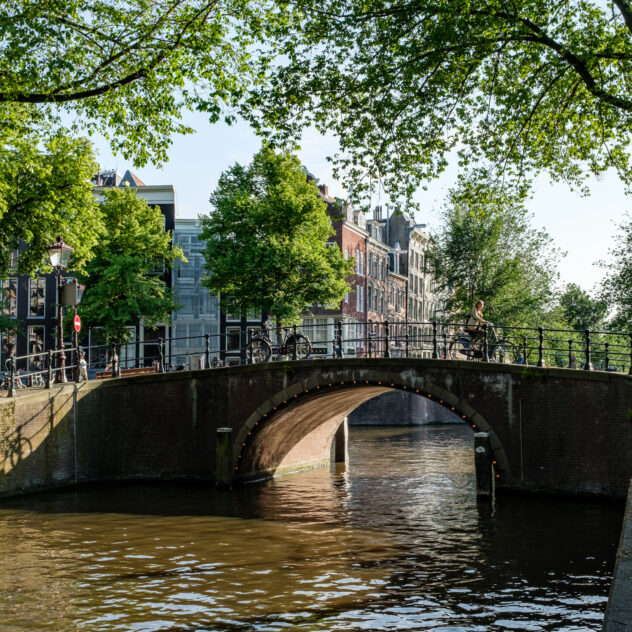
the idea
The renewed Aurora will seamlessly combine heritage preservation with modern innovation. The goal is to modernize, make the building more sustainable, and incorporate more greenery, all while honoring its historical and unique character. Additions such as a new rooftop structure, green terraces, and a vertical greenhouse will transform the building, creating inviting outdoor spaces and areas for connection. The coffee bar, situated by the welcoming entrance, will be open to the public, offering a new hub for the community.
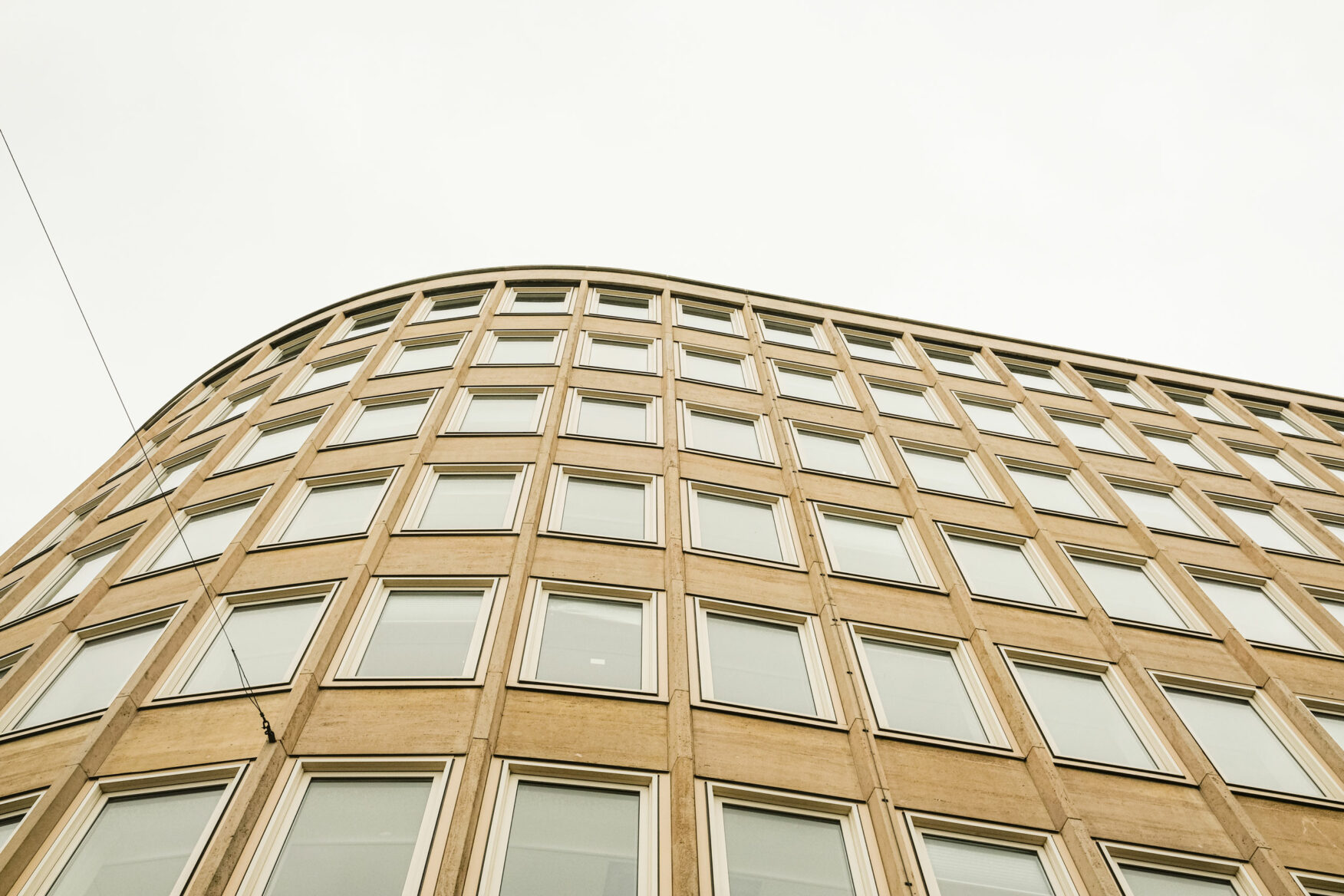
WAYS of making impact
Aurora’s design is built with the future in mind, actively supporting efforts to meet climate goals. The building will be completely Paris Proof, meaning its CO2 emissions during renovation and operation will remain within the limits set by the DGBC carbon budget. It will also earn a BREEAM Excellent certification and the highest energy rating of A++++.
With cutting-edge features like fully electric energy storage, its own geothermal energy system (WKO), 214 solar panels, and climate-resilient green roofs, Aurora seamlessly blends historic charm with innovative sustainability.
These sustainable features not only create a healthy and comfortable workplace but also foster community connections, reduce noise and pollution, and help combat heat stress, contributing to a cleaner and more enjoyable environment for everyone.
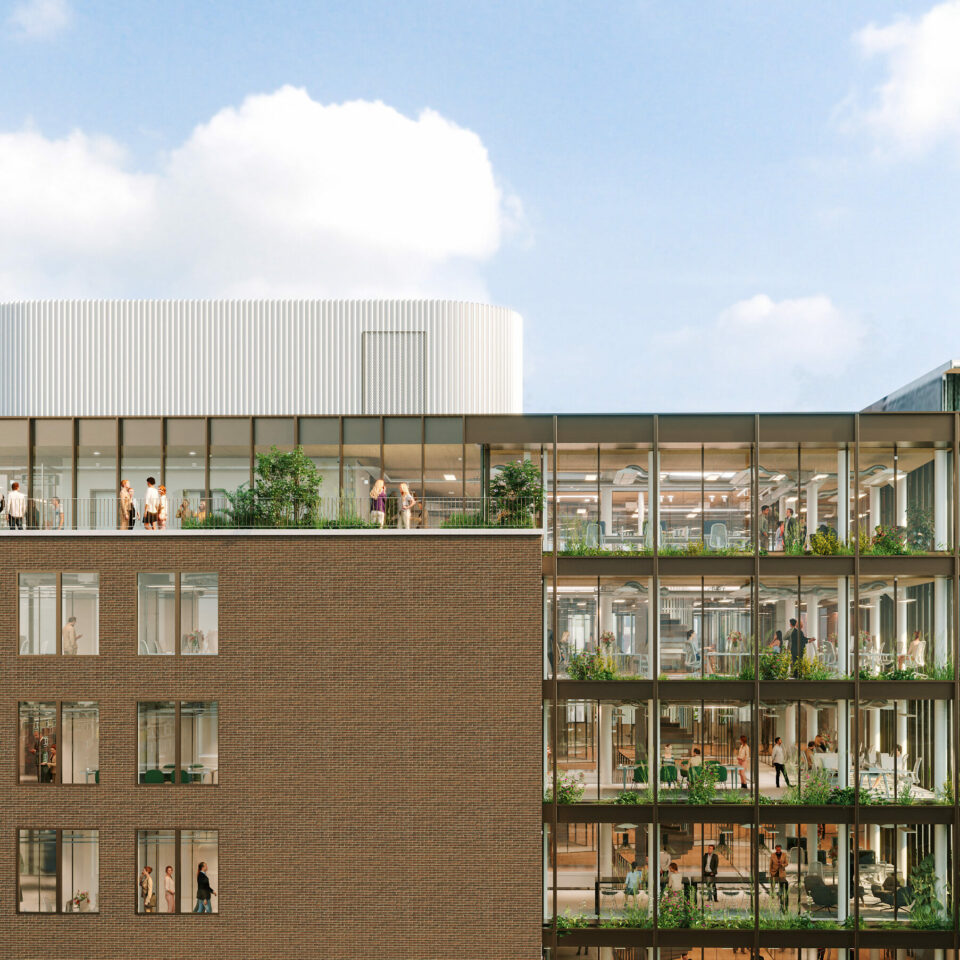
"The Aurora building is a true Amsterdam landmark that we are transforming into one of the city’s most sustainable monuments. It will become a comfortable, green workspace that is fully Paris Proof."
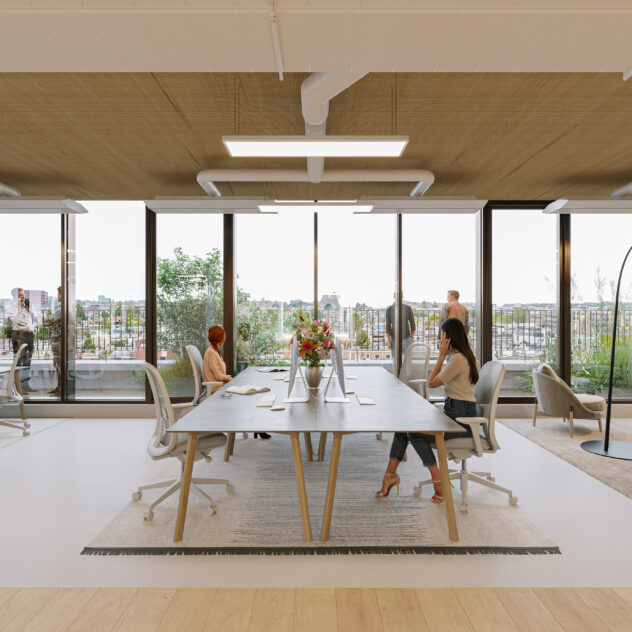
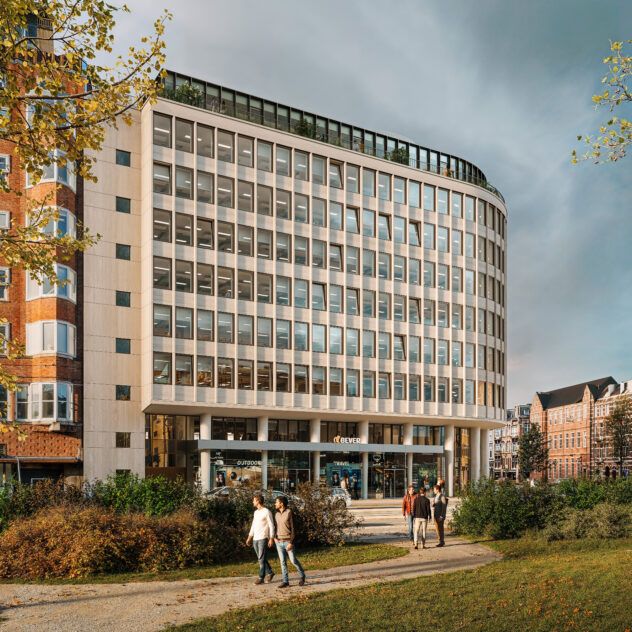


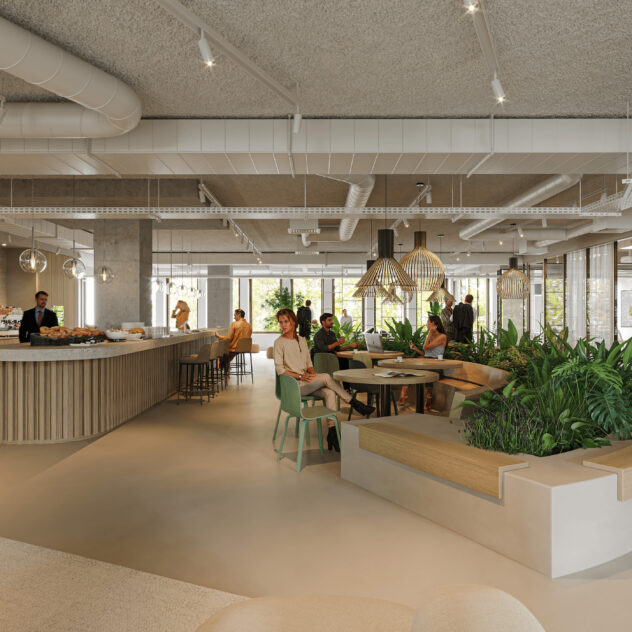
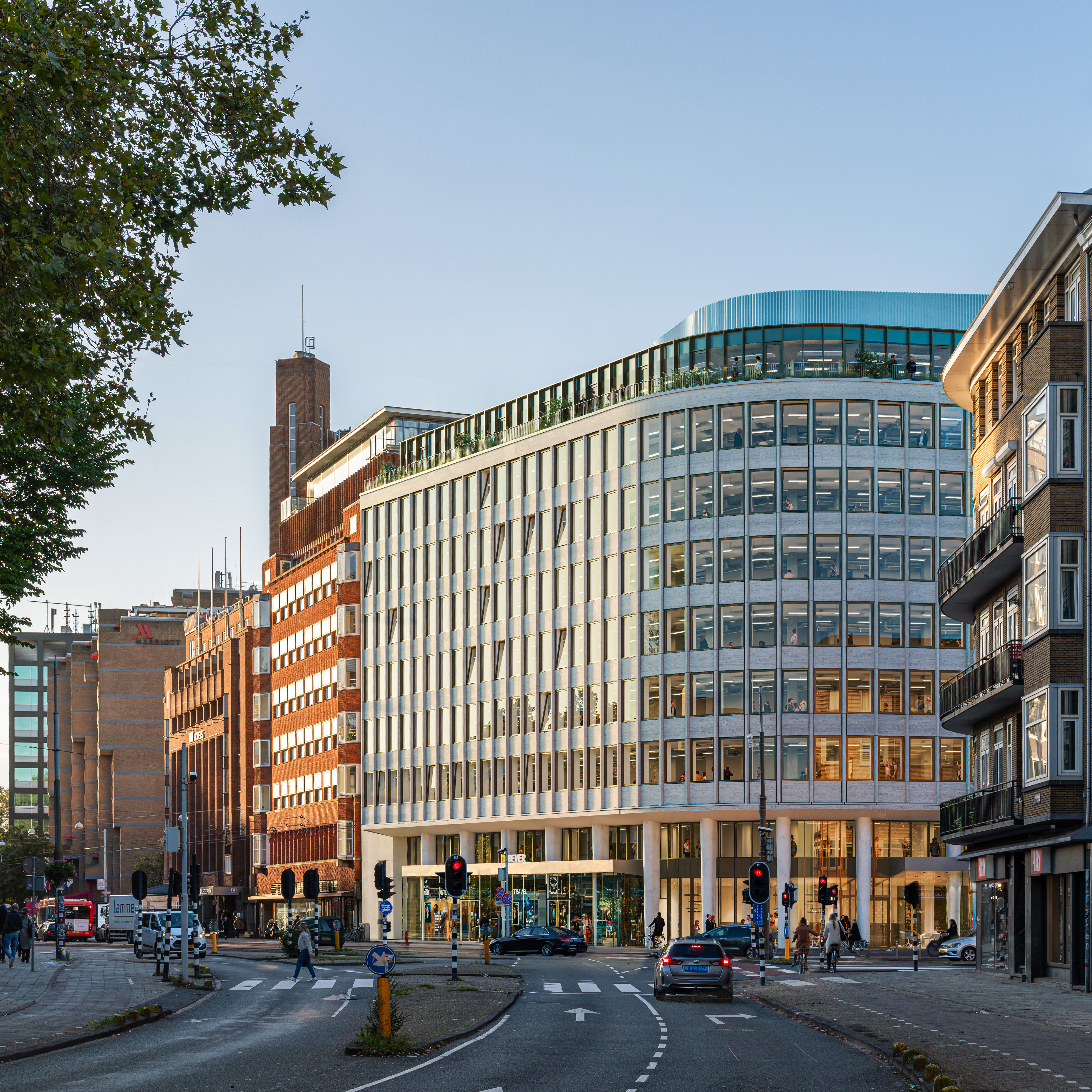
history
The Aurora Building forms a prominent landmark at the intersection between Centrum, Zuid and West and is one of the first modernist anchor points of the city of Amsterdam. In the 1960s it was designed by the well-known Dutch architect Piet Zanstra for the life insurance company Aurora. It is characterized by an elegant curve in the facade, which runs almost parallel to the curvature of the street corner. The remarkable building consists of a commercial ground floor with spacious office floors of almost 1,000 m2 above.
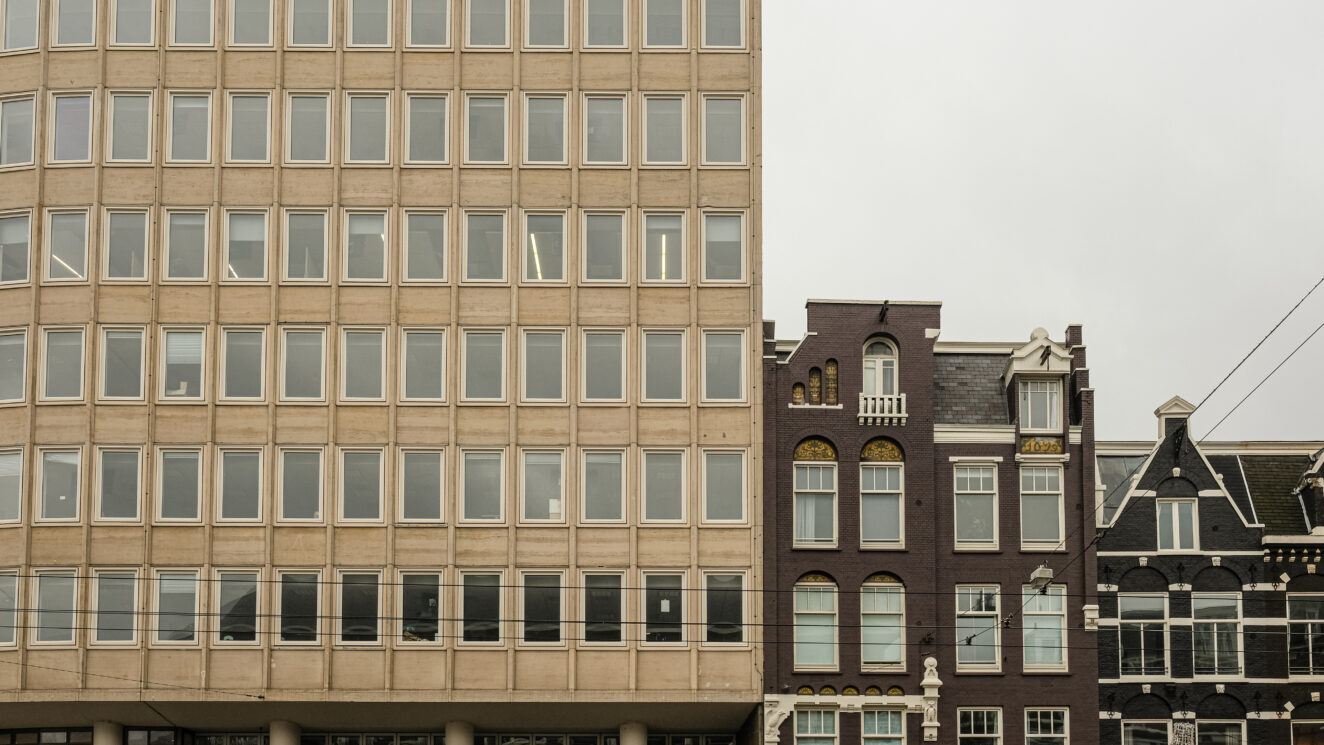

 EN
EN
